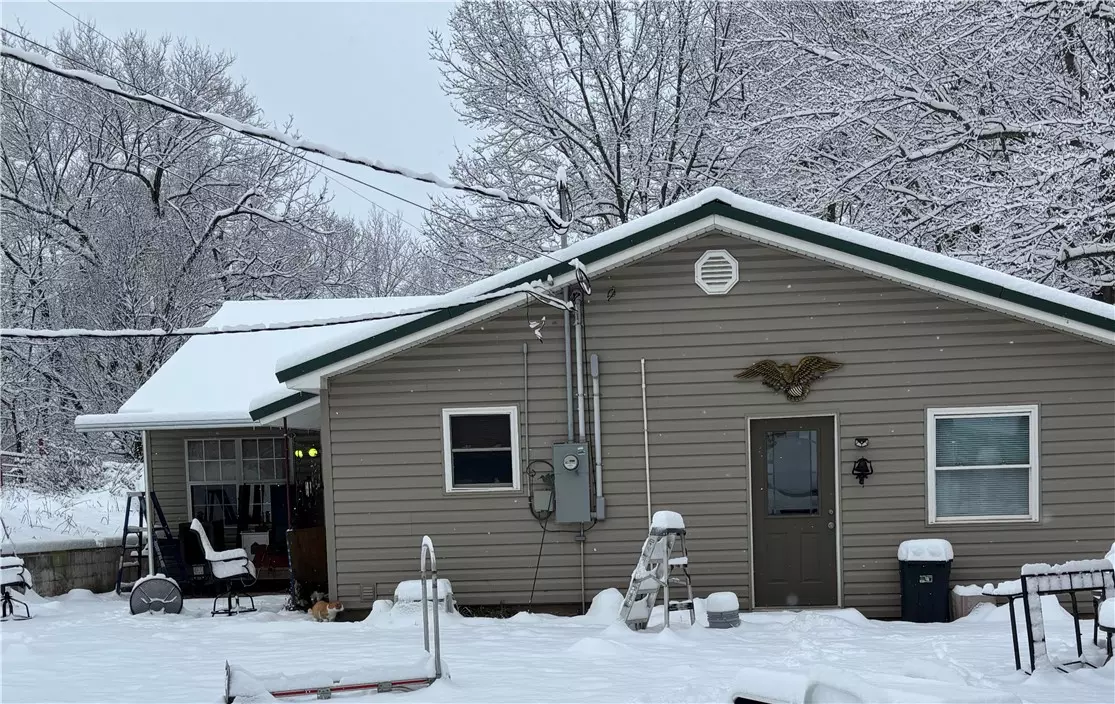10693 Snavely Rd Elm Springs, AR 72762
4 Beds
3 Baths
2,443 SqFt
UPDATED:
01/30/2025 07:43 PM
Key Details
Property Type Single Family Home
Sub Type Single Family Residence
Listing Status Active
Purchase Type For Sale
Square Footage 2,443 sqft
Price per Sqft $182
Subdivision Na
MLS Listing ID 1296881
Bedrooms 4
Full Baths 2
Half Baths 1
Construction Status 25 Years or older
HOA Y/N No
Annual Tax Amount $1,382
Lot Size 2.920 Acres
Acres 2.92
Property Description
Location
State AR
County Benton
Community Na
Zoning N
Direction Hwy 112, turn west on Water Street, turn right on Downum Road, and turns into Snavely. mailbox on the right, drive on the left up the hill.
Interior
Interior Features Ceiling Fan(s), Pantry, Programmable Thermostat, Walk-In Closet(s), Window Treatments, Multiple Living Areas
Heating Electric, Heat Pump
Cooling Central Air
Flooring Ceramic Tile, Vinyl
Fireplace No
Window Features Double Pane Windows,Blinds
Appliance Dishwasher, Electric Oven, Electric Water Heater, Microwave, Refrigerator, Smooth Cooktop, Plumbed For Ice Maker
Laundry Washer Hookup, Dryer Hookup
Exterior
Parking Features Detached
Fence Chain Link, Metal, Privacy, Wood, Wire
Pool Gunite, In Ground, Pool, Private
Community Features Near Schools, Park
Utilities Available Electricity Available, Septic Available, Water Available
Waterfront Description None
Roof Type Metal
Street Surface Paved
Accessibility Hand Rails
Handicap Access Hand Rails
Porch Covered, Deck
Garage Yes
Private Pool true
Building
Lot Description City Lot, Not In Subdivision, Near Park
Faces South
Story 1
Foundation Block, Slab
Sewer Septic Tank
Water Public, Well
Level or Stories One
Additional Building Outbuilding, Well House, Workshop
Structure Type Vinyl Siding
New Construction No
Construction Status 25 Years or older
Schools
School District Springdale
Others
Acceptable Financing FHA
Listing Terms FHA
Special Listing Condition None





